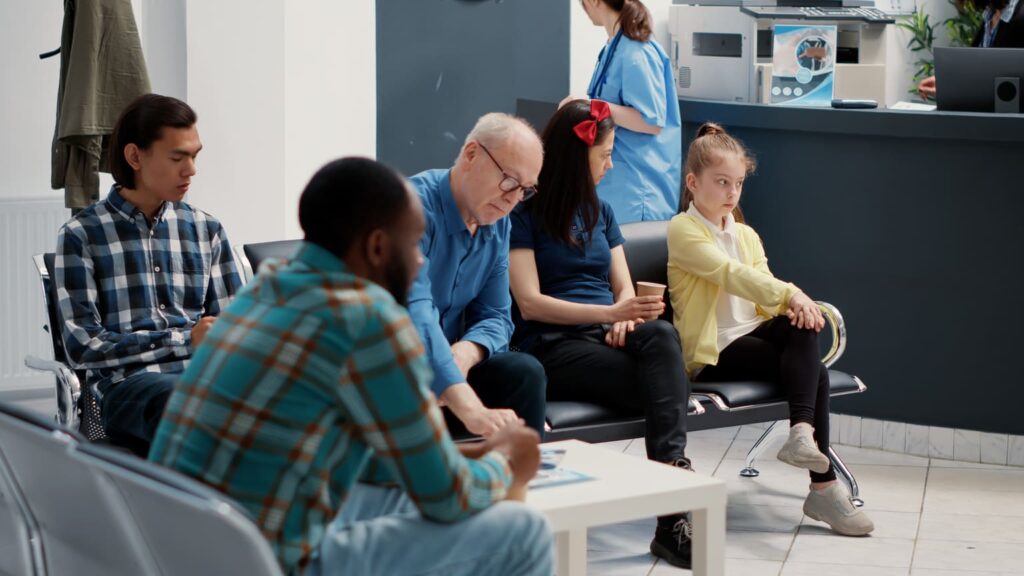
The layout and design of a doctor’s practice can significantly impact both patient experience and the efficiency of the healthcare professionals. A well-thought-out space encourages patient comfort, smooth workflow, and positive first impressions. Here’s how to optimize your doctor’s practice installation with practical design ideas.
1. Plan an efficient flow
When optimizing your doctor’s practice, the layout must prioritize easy navigation for both patients and staff. Effective planning can enhance operational efficiency and patient satisfaction. Consider the following:
- Easy access to key areas: Ensure patients can quickly find the waiting room, reception, treatment areas, and… toilets! A well-organized floor plan should minimize walking distances and reduce confusion. For example, position the reception desk near the entrance so patients can check in immediately upon arrival, and design a clear pathway to the waiting area and consultation rooms.
- Doctor’s waiting room near reception: Position the doctor’s waiting room close to the reception to streamline patient check-in and reduce waiting times. This layout also facilitates communication between reception staff and medical professionals, improving overall coordination.
2. Create a comfortable waiting room
The doctor’s waiting room sets the tone for patient experience. To create a welcoming environment, focus on the following:
- Comfortable seating: Choose ergonomic chairs that are easy to clean and arrange them in a way that provides personal space. Consider options such as cushioned seats with adjustable armrests or modular seating that can be rearranged as needed.
- Entertainment: Offering a variety of magazines and health-related books can engage patients during their wait (or at least make them aware of the latest gossip). Install a television with a low volume or soothing background music to enhance comfort.
- Modern aesthetic: Opt for a modern waiting room design with neutral tones and soft lighting to create a calming atmosphere. Incorporate natural elements like indoor plants or a small water feature to promote relaxation and give your room a more organic field.
3. Effective practice signage
Clear and visible doctor’s practice signage is essential for guiding patients and avoiding confusion.
- Exterior signage: Ensure your practice’s name and logo are visible from the street to help patients easily locate the entrance. Use large, legible fonts and ensure the sign is well-lit for visibility in different lighting conditions. This will help your patient arrive on time
- Internal signage: Inside, use clear signs to direct patients to the waiting room, restrooms, and consultation rooms. Ensure signage is easy to read and consistent in style. For example, color-coded signs or symbols can help patients quickly identify different areas. Consider using interactive digital displays in large practices to provide real-time information and directions.
4. Incorporate practical doctor’s practice decoration
Doctor’s practice decoration can influence how patients feel in the space. Here are some decoration ideas to enhance the environment:
- Artwork and plants: Use calming artwork and greenery to make the space feel more welcoming and less clinical. Choose artwork that features serene landscapes or abstract designs in soothing colors. Adding potted plants or small indoor gardens can improve air quality and create a more pleasant atmosphere.
- Neutral colors: Soft, neutral tones promote relaxation. Consider blues, greens, or muted pastels for walls and décor. These colors can make the space feel more open and less intimidating. For a cohesive look, select furnishings and accessories that complement the color scheme.
- Lighting: Incorporate natural light as much as possible, and complement it with warm lighting to avoid harsh, bright environments. Use adjustable lighting fixtures to create a comfortable ambiance, and consider adding lamps or sconces in waiting and consultation areas for a softer light.
5. Ensure flexibility in the layout
As your doctor’s practice grows or adapts to new healthcare demands, flexibility in the layout is key:
- Modular furniture: Choose movable desks, chairs, and partitions that can be reconfigured as needed. Modular furniture allows for quick adjustments to accommodate changing needs or new technologies. For example, adjustable-height desks can cater to different tasks and improve ergonomics for staff.
- Expandable consultation rooms: Design consultation rooms that can easily accommodate additional equipment or new medical technologies. Consider built-in storage solutions or movable partitions to optimize space and functionality.
6. Maximize space for storage and equipment
Efficient storage is crucial to maintaining a clutter-free and organized practice.
- Hidden storage solutions: Use cabinets and drawers in treatment rooms to store medical supplies out of sight. Incorporate built-in shelving or cabinetry that blends seamlessly with the room’s décor to keep essential items organized and easily accessible.
- Centralized storage areas: Create easily accessible storage rooms for bulk supplies, ensuring treatment areas remain uncluttered. Organize storage areas with clear labeling and dedicated sections for different types of supplies to facilitate efficient retrieval and restocking.
Final thoughts on optimizing your doctor’s practice installation
A well-designed practice not only improves patient satisfaction but also contributes to the efficiency and professionalism of your team. By focusing on an efficient layout, patient-friendly waiting room, clear practice signage, and thoughtful decoration ideas, you can create a space that is functional and welcoming.
Integrating technology such as electronic check-in kiosks or appointment booking systems can further streamline operations and enhance the patient experience. Reviewing and updating the practice’s layout and design based on patient feedback and staff input can help maintain a high standard of care and efficiency.
Ultimately, optimizing your practice requires a balance of practicality and aesthetics. By investing time and resources into thoughtful design and layout, you can create an environment that supports both patient well-being and operational effectiveness!




